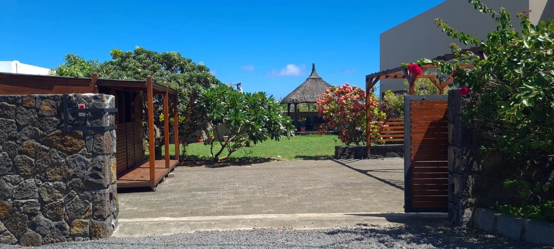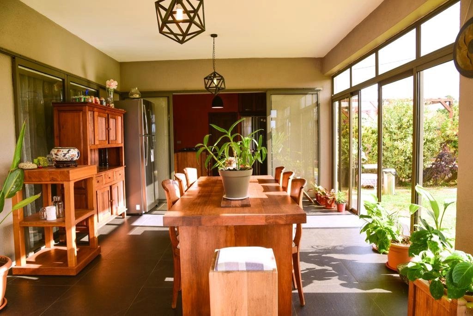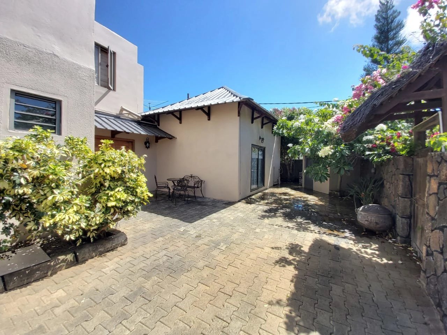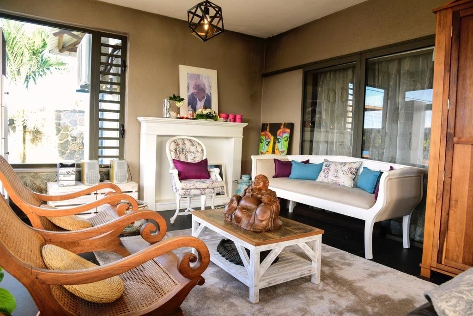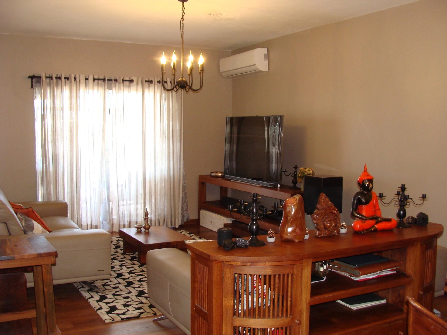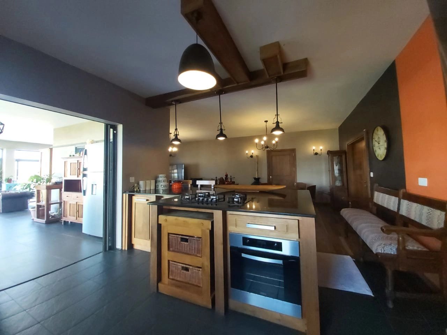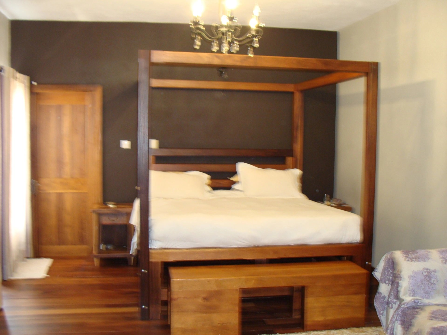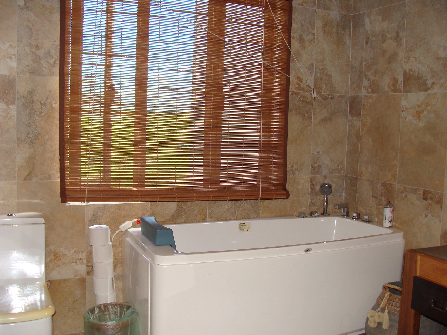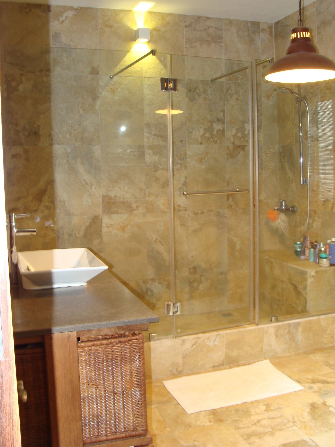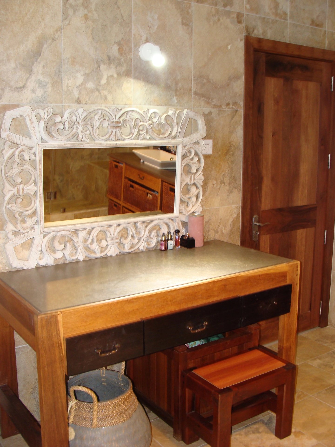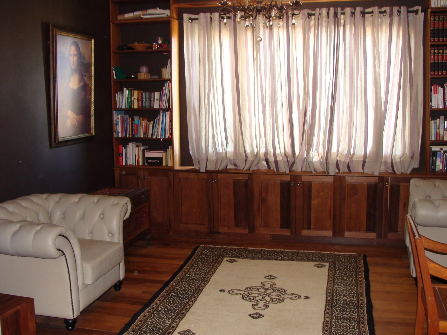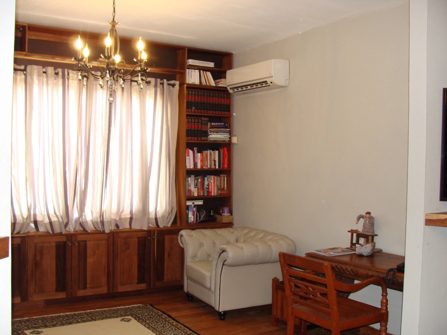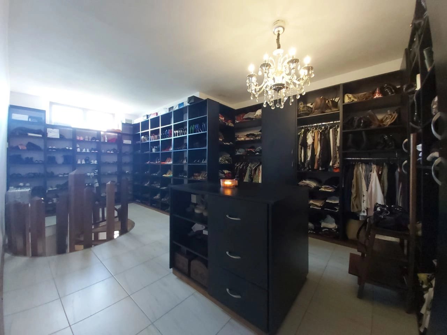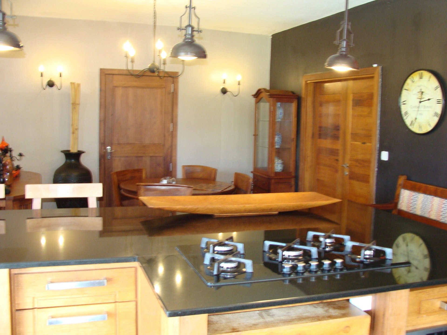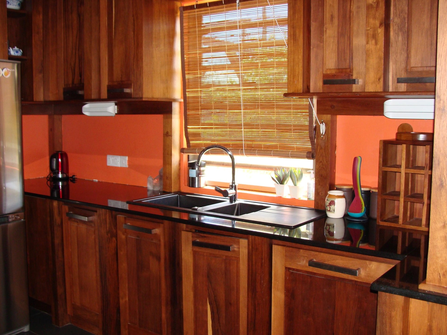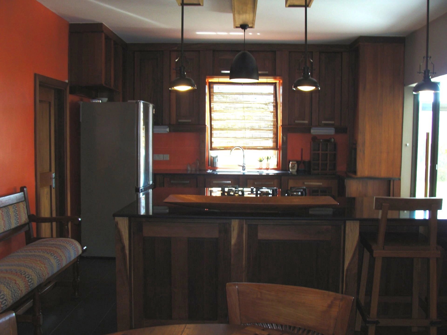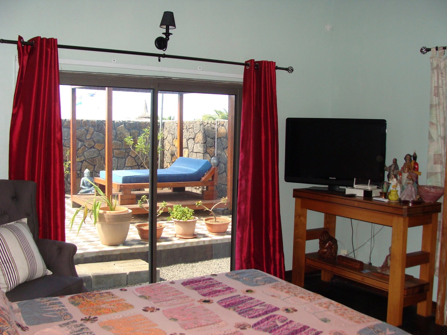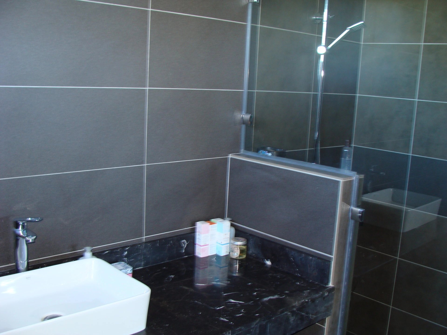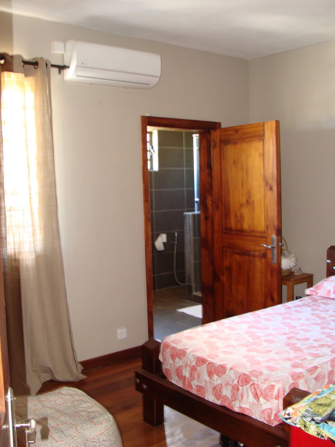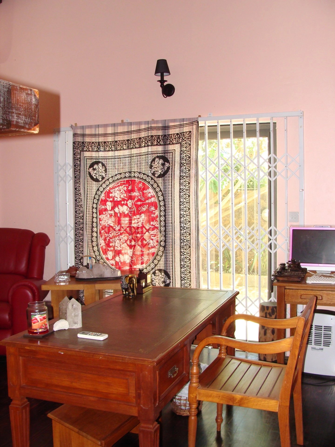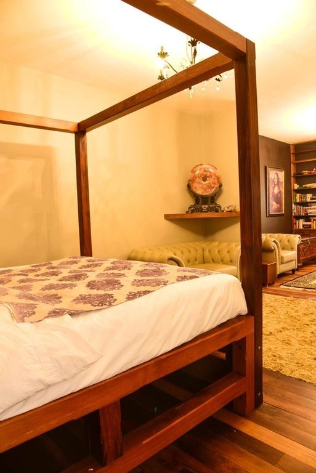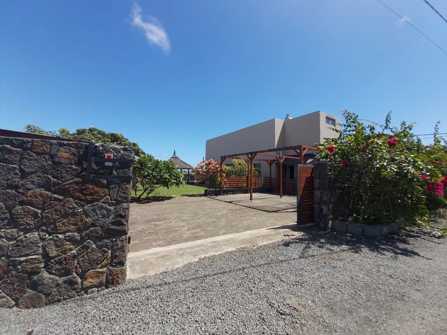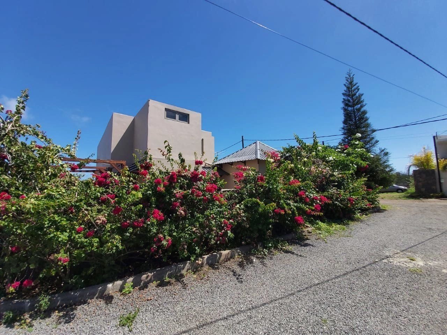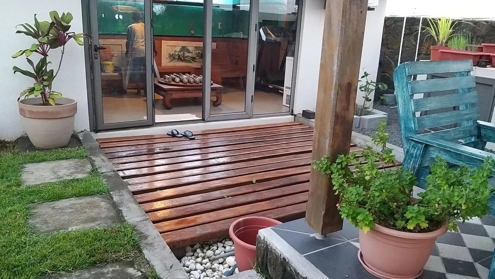Spacious villa with contemporary exterior architecture, reveals a refined and luxurious interior through the use of quality materials.
The ground floor has a large L-shaped living room with fitted and equipped American kitchen, opening onto a large veranda overlooking the garden and the slate swimming pool.
The night area has 3 en-suite bedrooms, one of which can be used as an office with direct access from the entrance to the property.
From the kitchen, a staircase leads to the first floor, comprising an en-suite bedroom with bathroom and dressing room.
This property also includes a kiosk by the pool, an independent studio, a shelter serving as a kennel, a shelter for 2 cars, a parking lot for 2 other cars.
Tank, pumps, electric gate, hot water.
Summary
- Rooms 6 rooms
- Surface 218 m²
- Total area 300 m²
- Heating Air-conditioning
- Hot water Solar
- Used water Septic tank
- Condition New
- View Swimming pool
- Built in 2014
- Availability Free
Services
- Air-conditioning
- Sliding windows
- Internet
- Car port
- Outdoor lighting
- Optical fiber
- Safe
- Intercom
- Electric gate
Rooms
- 1 Living room/dining area 30 m²
- 1 Kitchen 12 m²
- 1 Veranda 35 m²
- 1 Land 804 m²
- 3 Bedrooms 12 m², 14 m²
- 3 Shower rooms / Lavatories 6 m²
- 1 Walk-in wardrobe 16 m²
- 1 Principal bedroom 24 m²
- 1 Bathroom / Lavatory 10 m²
- 1 Balcony 18 m²
- 1 Laundry room 4 m²
- 1 Studio 20 m²
- 1 Indoor swimming pool 26 m²
- 1 Garden shelter 10 m²
- 1 Lavatory 2 m²
Proximities
- Airport
- Highway
- Bus
- Town centre
- Movies
- Shops
- Nursery
- Primary school
- Secondary school
- Golf
- Hospital/clinic
- Doctor
- Sea
- Public pool
- Beach
- Sea port
- On main road
- Sport center
- Supermarket
- Tennis
